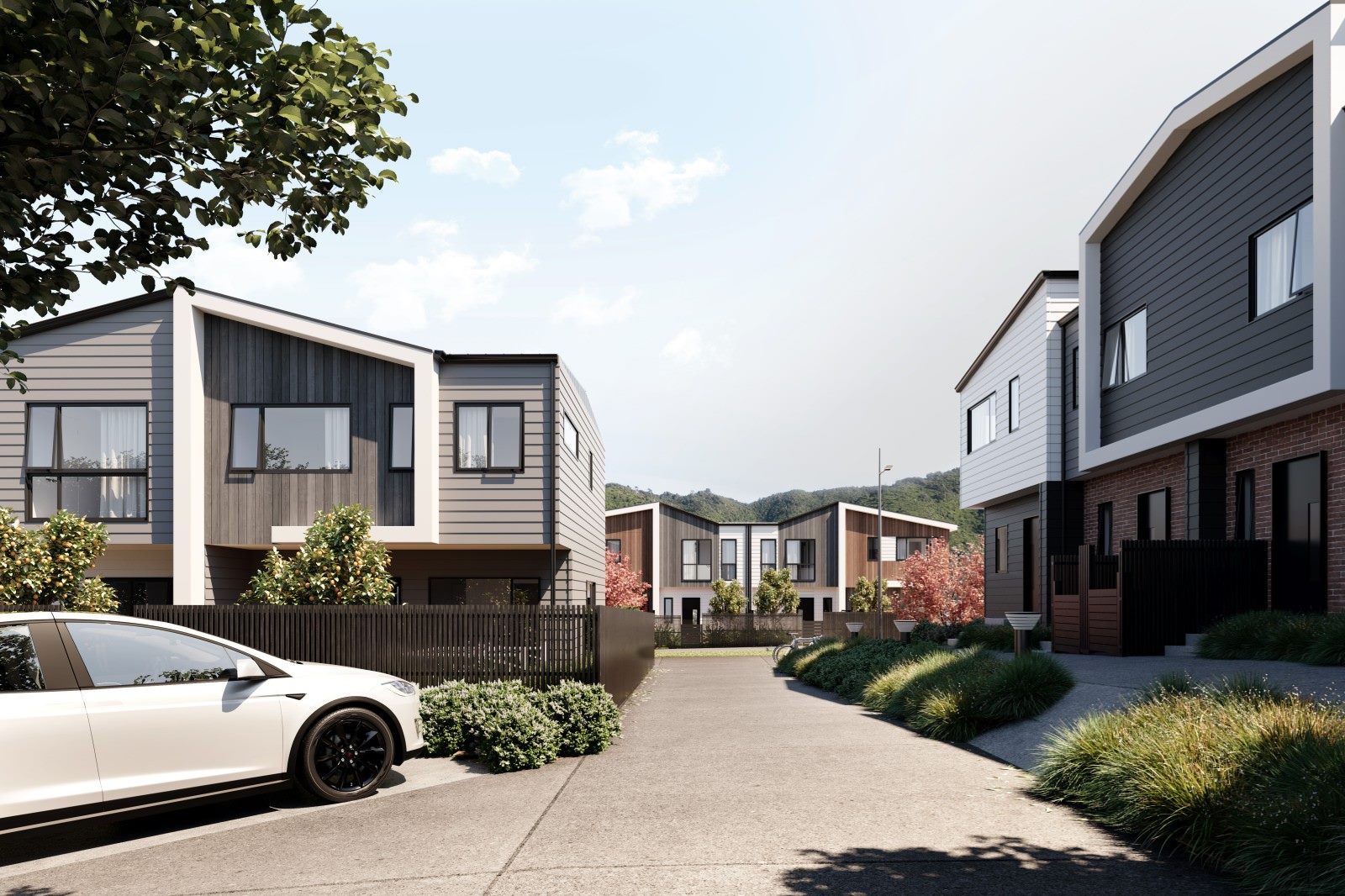
Architecture
Architects, OZAC, have delivered a considered and thoughtful project which takes full advantage of the elevated site, north-west orientation and the proximity of large adjoining lifestyle blocks.
Caspar comprises three parallel rows of two-storey threebedroom terraced houses. The architectural design plays gable ends off with adjacent monopitch roofs to create variation and interest to the row facades while also switching between sections of vertical and horizontal weatherboard.
The colour palette of brown, grey, cream and white references country tones and is evocative of nearby Muriwai Beach. The parallel laneways between the three rows of houses are an attractive feature of the development, helping to create an interesting, mews-like feel. The landscape architect has positioned
deciduous trees both sides the length of each laneway, along with separate street lighting,dedicated footpaths, grass verges and considered planting

Unit 30 with private courtyard
